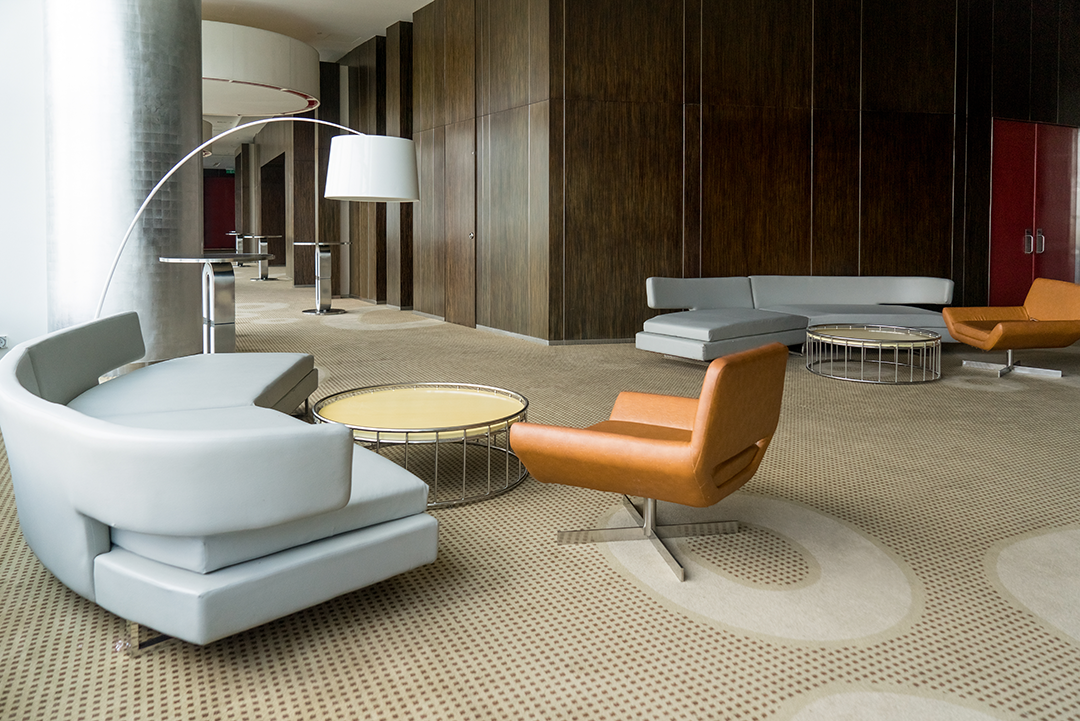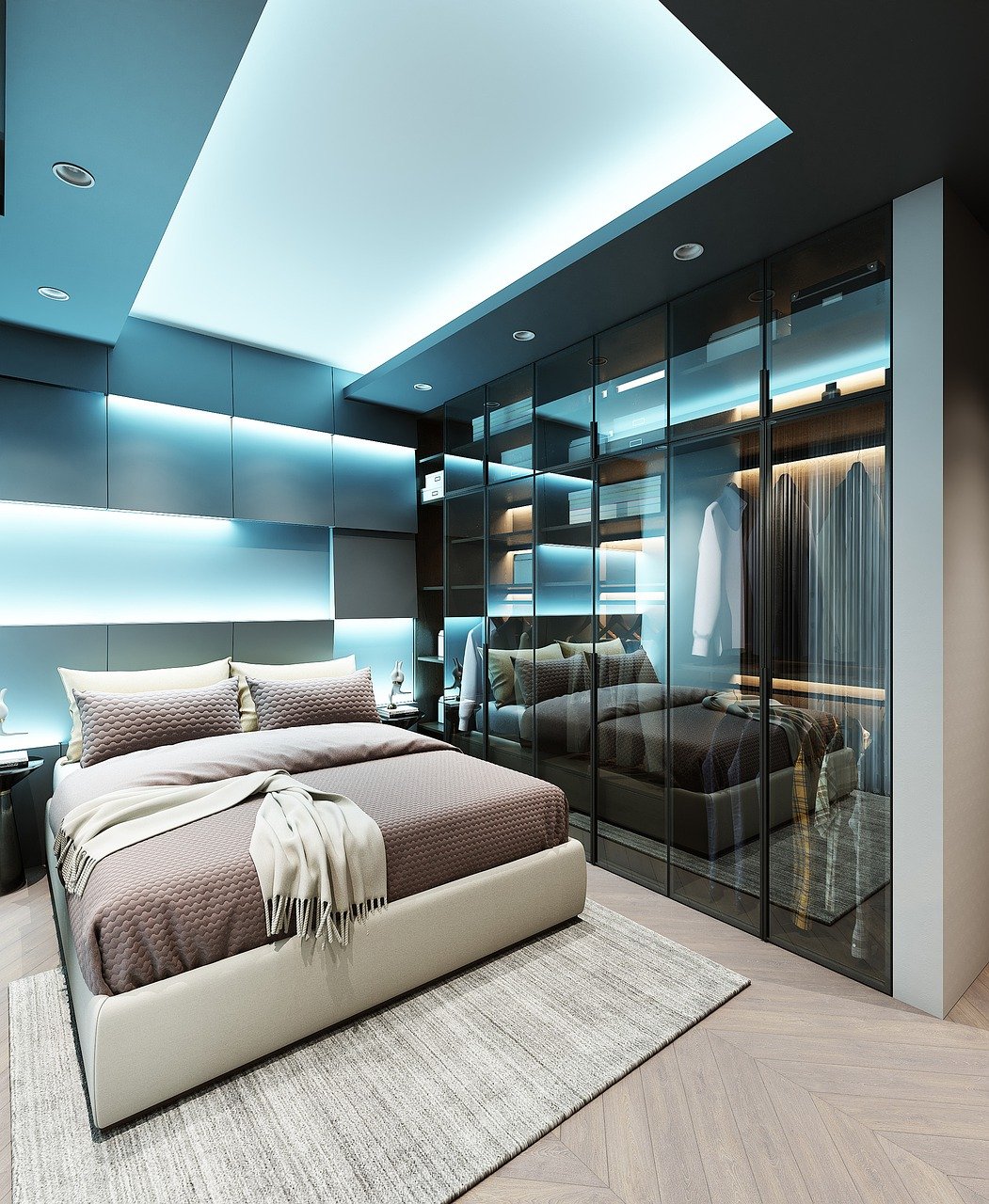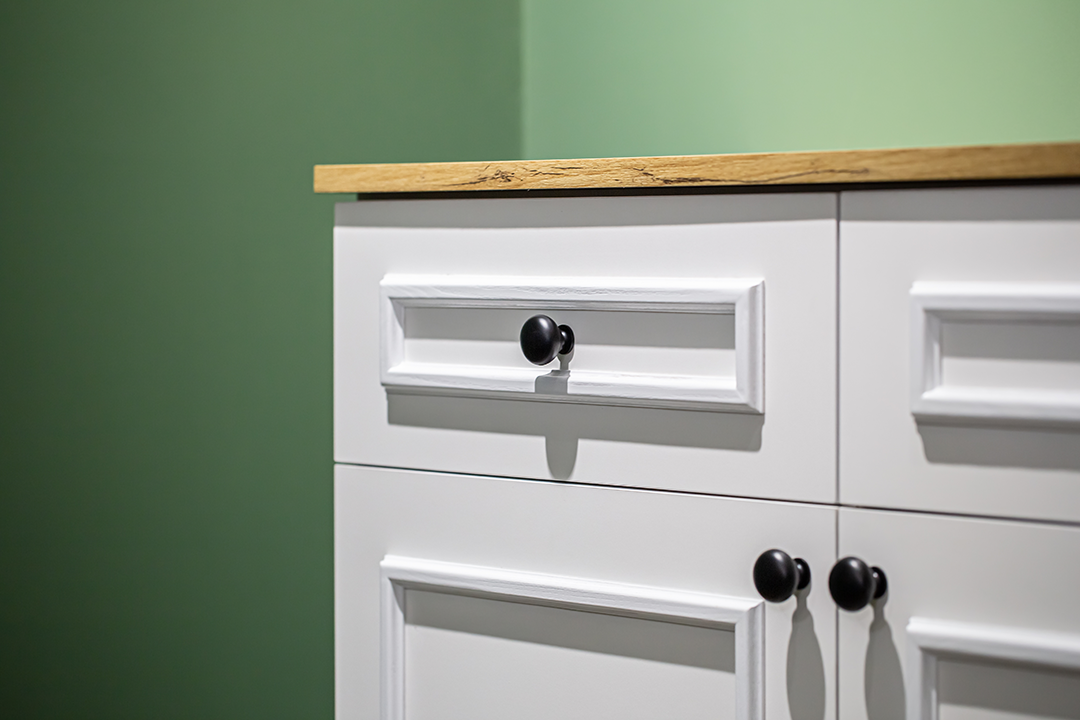“Economic interior design” refers to the practice of creating interior spaces that are not only aesthetically pleasing but also cost-effective and efficient. It involves carefully considering the budget and resources available while designing interiors that meet the functional and visual needs of the space’s occupants.
Here are some key aspects of economic interior design:
In economic interior design, the process of making budget-conscious decisions involves a thorough evaluation of available resources and the development of a well-balanced design plan. Designers meticulously assess the client’s budget constraints and seek ways to optimize the project’s cost-effectiveness without compromising on the design’s overall vision. This often begins with material selection, where designers carefully weigh the costs and benefits of various options. They may choose affordable materials that emulate the appearance and functionality of more expensive alternatives, allowing clients to achieve the desired aesthetic at a fraction of the cost.
the holistic approach of economic interior design, which goes beyond material choices to consider long-term value and sustainability. By prioritizing durable and low-maintenance materials, designers ensure interiors withstand wear and tear, reducing the need for frequent replacements. Investing in high-quality items contributes to cost savings over the design’s lifecycle. Sustainable options not only align with budgets but also lower future energy and maintenance costs. Economic interior designers strategically allocate resources, emphasize value, and make foresighted design choices to create visually appealing, functional, financially responsible, and sustainable spaces for their clients.
Budget-conscious decisions
are fundamental aspects of economic interior design that directly impact both the functionality and cost-effectiveness of a project. Designers meticulously analyze the available space, considering its dimensions, layout, and the specific needs and requirements of the client. The primary objective is to make the most efficient use of the space to avoid any unnecessary waste.
To achieve optimal space utilization, designers focus on creating layouts that promote seamless movement and efficient workflows. They strategically position furniture, fixtures, and other elements to ensure that each area serves a clear and practical purpose. By eliminating redundant or underutilized spaces, economic interior design maximizes the usable square footage, effectively reducing the amount of construction materials and resources required.
Incorporating smart storage solutions is another crucial aspect of space optimization in economic interior design. By integrating well-designed storage units and organizing systems, designers help clients keep their spaces clutter-free and efficient. This not only adds to the functionality of the interior but also avoids the unnecessary expenses associated with additional storage solutions.
Overall, by approaching space planning with a keen eye for optimization, economic interior designers can create spaces that are not only visually appealing and practical but also cost-effective in terms of construction materials, energy usage, and long-term maintenance. This thoughtful approach ensures that every square foot is put to good use, delivering exceptional value to the client while staying within budgetary constraints.
Space planning and optimization
are fundamental aspects of economic interior design that directly impact both the functionality and cost-effectiveness of a project. Designers meticulously analyze the available space, considering its dimensions, layout, and the specific needs and requirements of the client. The primary objective is to make the most efficient use of the space to avoid any unnecessary waste.
To achieve optimal space utilization, designers focus on creating layouts that promote seamless movement and efficient workflows. They strategically position furniture, fixtures, and other elements to ensure that each area serves a clear and practical purpose. By eliminating redundant or underutilized spaces, economic interior design maximizes the usable square footage, effectively reducing the amount of construction materials and resources required.
Moreover, effective space planning can enhance natural light and ventilation, reducing the need for artificial lighting and HVAC usage, leading to potential energy savings. By ensuring that every element within the space serves a specific function, designers can also minimize the need for excess furniture and decor, which can contribute to cost savings without compromising the overall aesthetic.
Incorporating smart storage solutions is another crucial aspect of space optimization in economic interior design. By integrating well-designed storage units and organizing systems, designers help clients keep their spaces clutter-free and efficient. This not only adds to the functionality of the interior but also avoids the unnecessary expenses associated with additional storage solutions.
Overall, by approaching space planning with a keen eye for optimization, economic interior designers can create spaces that are not only visually appealing and practical but also cost-effective in terms of construction materials, energy usage, and long-term maintenance. This thoughtful approach ensures that every square foot is put to good use, delivering exceptional value to the client while staying within budgetary constraints.
Local sourcing
is a pivotal aspect of economic interior design that benefits both the project and the community. Designers actively seek out suppliers and manufacturers within the region to procure materials and furnishings needed for the interior. By doing so, they minimize transportation costs, which can be significant for large or heavy items, and reduce the project’s overall expenses. This cost-saving strategy allows designers to allocate more of the budget to other essential aspects of the interior design, enhancing the overall quality and aesthetics of the space without exceeding the client’s financial limitations.
the benefits of sourcing locally in interior design. Beyond cost savings, it highlights how supporting nearby businesses fosters economic growth and job creation in the community. The revenue generated within the local economy can circulate back to support other businesses, promoting economic sustainability. Furthermore, collaborating with local suppliers often leads to improved communication and faster project turnaround times. Clients also gain a deeper connection to their community through design elements that reflect local cultural identity and craftsmanship.
Furthermore, local sourcing aligns with the principles of sustainability and environmental responsibility. By reducing the distance that materials and furnishings travel, designers help lower the carbon footprint associated with the project. This commitment to eco-friendly practices not only benefits the environment but also enhances the project’s reputation as a socially responsible and conscious design.
Overall, local sourcing in economic interior design presents a win-win situation. Designers gain access to high-quality materials and furnishings at competitive prices, while simultaneously making a positive impact on the local economy and the environment. This approach exemplifies the harmonious integration of design, budget considerations, and community support, creating spaces that are not only aesthetically pleasing but also socially and economically responsible.
Smart space planning
the foundational aspect of economic interior design, emphasizing the importance of understanding the client’s needs and optimizing available space. Designers meticulously analyze interior dimensions, traffic flow, and natural light exposure to create efficient layouts. The goal is to maximize space utilization, ensuring each square foot serves a purpose and enhances both functionality and aesthetics.
Optimizing space planning can lead to significant cost savings during the construction or renovation phase. When the layout is carefully planned to meet the specific requirements of the client, there is a reduced need for costly modifications or rework later on. By avoiding design changes and unnecessary structural alterations, the amount of construction materials and labor involved can be minimized, ultimately resulting in a more streamlined and budget-friendly project.
the importance of efficient space planning in interior design. It highlights how careful consideration of space usage can prevent unnecessary expenses for clients by eliminating wasted areas. Smart space planning not only maximizes comfort and functionality but also enhances visual appeal. Furthermore, it promotes sustainability by reducing resource consumption and contributing to eco-friendly design practices.
The success of economic interior design lies in the ability of designers to carefully prioritize and allocate resources, making informed choices that optimize value and efficiency. By considering long-term value, sustainability, and the client’s specific requirements, designers can deliver spaces that are not only visually appealing but also practical, durable, and financially responsible.
Ultimately, the satisfaction of the clients is paramount, and economic interior designers aim to surpass their expectations by delivering well-executed spaces that align with their budgetary constraints. By striking the right balance between design creativity and cost-effectiveness, these designers play a crucial role in transforming spaces into inviting, functional, and harmonious environments, enhancing the quality of life for those who inhabit them.



